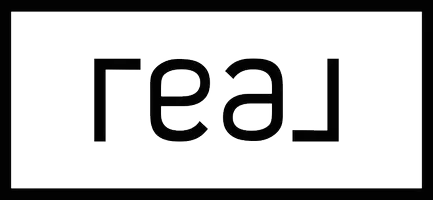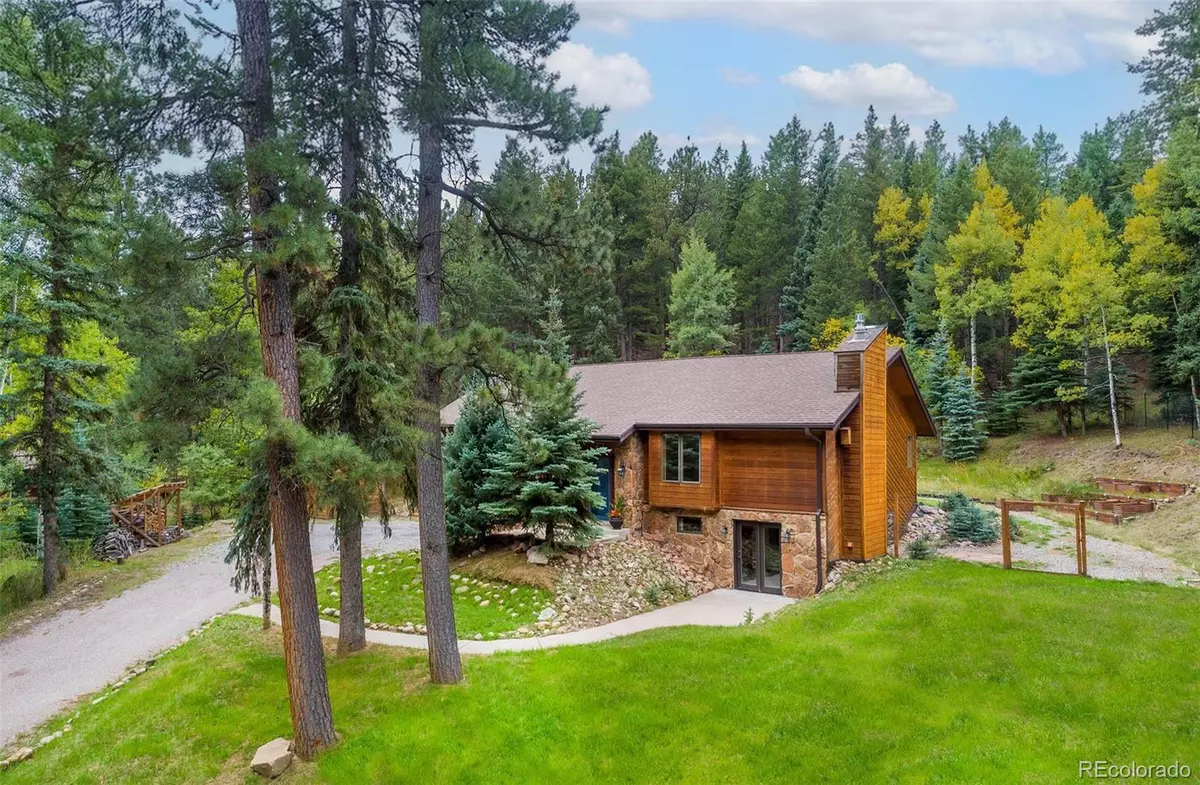
1345 Witter Gulch RD Evergreen, CO 80439
3 Beds
2 Baths
2,570 SqFt
UPDATED:
Key Details
Property Type Single Family Home
Sub Type Single Family Residence
Listing Status Active
Purchase Type For Sale
Square Footage 2,570 sqft
Price per Sqft $326
Subdivision Evergreen West
MLS Listing ID 9250973
Style Contemporary
Bedrooms 3
Full Baths 1
Three Quarter Bath 1
HOA Y/N No
Abv Grd Liv Area 1,673
Year Built 1985
Annual Tax Amount $3,470
Tax Year 2024
Lot Size 2.400 Acres
Acres 2.4
Property Sub-Type Single Family Residence
Source recolorado
Property Description
Step inside to discover high ceilings and an open layout, perfect for both relaxation and entertaining. The kitchen is a chef's delight, showcasing granite countertops, a breakfast bar, and modern appliances, generous cabinets, coffee bar and plenty of space to enjoy and entertain. Laminate and carpet floors flow throughout, adding warmth and comfort.
The main living spaces boast dual pane windows that frame picturesque views of the magnificent tree line from all windows, while the full basement offers versatile space with a wet bar for casual gatherings. Retreat to the master suite with a walk-in closet and enjoy the ease of a washer and dryer in-unit.
Outside, the corner, private lot provides ample space for recreation and relaxation, complete with a patio ideal for morning coffee or evening stargazing. The attached garage offers convenience, and with electricity, gas, internet, and parking included, this home ensures a seamless living experience.
This Evergreen gem invites you to enjoy the beauty of nature while offering modern amenities and a prime location for peaceful mountain living. Come and explore mountain living while being 10 min to stores, schools, eateries and shopping, 20 min to Evergreen Lake, 40 min to Denver, 1 hour to world class skiing. Escape to country light in Evergreen, Colorado where mountains and lifestyle create an amazing living experience. https://pixies.et/OnjL2lnZ
Location
State CO
County Clear Creek
Zoning MR-1
Rooms
Basement Bath/Stubbed, Daylight, Exterior Entry
Main Level Bedrooms 3
Interior
Interior Features Breakfast Bar, Built-in Features, Ceiling Fan(s), Granite Counters, High Ceilings, High Speed Internet, Pantry, Vaulted Ceiling(s), Walk-In Closet(s), Wet Bar
Heating Forced Air
Cooling Other
Flooring Carpet, Laminate
Fireplaces Number 1
Fireplaces Type Basement
Fireplace Y
Appliance Dishwasher, Dryer, Gas Water Heater, Microwave, Oven, Range, Range Hood, Refrigerator, Washer
Laundry Sink, In Unit
Exterior
Exterior Feature Garden, Water Feature
Parking Features Gravel, Finished Garage, Lighted
Garage Spaces 2.0
Fence Partial
Utilities Available Electricity Connected, Natural Gas Connected
Waterfront Description Stream
Roof Type Composition
Total Parking Spaces 2
Garage Yes
Building
Lot Description Corner Lot, Landscaped, Meadow, Near Ski Area, Rolling Slope, Secluded, Sloped
Foundation Slab
Sewer Septic Tank
Water Well
Level or Stories One
Structure Type Frame,Wood Siding
Schools
Elementary Schools King Murphy
Middle Schools Clear Creek
High Schools Clear Creek
School District Clear Creek Re-1
Others
Senior Community No
Ownership Individual
Acceptable Financing Cash, Conventional, FHA, VA Loan
Listing Terms Cash, Conventional, FHA, VA Loan
Special Listing Condition None

6455 S. Yosemite St., Suite 500 Greenwood Village, CO 80111 USA





