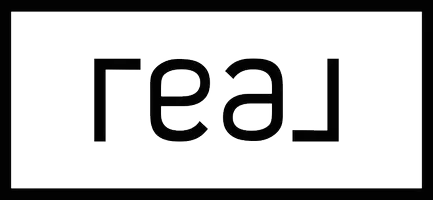12931 E 46th AVE Denver, CO 80239
4 Beds
3 Baths
1,723 SqFt
OPEN HOUSE
Sat May 03, 1:00pm - 3:00pm
UPDATED:
Key Details
Property Type Single Family Home
Sub Type Single Family Residence
Listing Status Active
Purchase Type For Sale
Square Footage 1,723 sqft
Price per Sqft $243
Subdivision Montbello
MLS Listing ID 9517398
Style Traditional
Bedrooms 4
Full Baths 1
Half Baths 1
Three Quarter Bath 1
HOA Y/N No
Abv Grd Liv Area 1,723
Originating Board recolorado
Year Built 1967
Annual Tax Amount $2,253
Tax Year 2024
Lot Size 9,310 Sqft
Acres 0.21
Property Sub-Type Single Family Residence
Property Description
This beautifully maintained tri-level home offers a spacious layout and an incredible lot—perfect for both everyday living and entertaining. Step inside to discover bright, airy living spaces accented by wood-look laminate flooring that adds warmth and style throughout all levels of the home. The inviting living and dining areas flow seamlessly, ideal for gatherings and relaxation.
Sliding glass doors lead to a charming sunroom, offering access to the oversized backyard—an excellent space for outdoor enjoyment. The lower level features a cozy family room, one bedroom, an updated half bath, and a convenient laundry room. Upstairs, you'll find the spacious primary suite with an en-suite bath, along with two additional bedrooms and a full hall bathroom.
Enjoy easy access to nearby parks and recreation, including Montbello Central Park, Silverman Park, the Montbello Rec Center, and Parkfield Lake. With I-70 just minutes away, commuting to DIA, downtown Denver, and beyond is a breeze.
Don't miss the opportunity to own this lovely home in a prime location!
Location
State CO
County Denver
Zoning S-SU-F
Interior
Interior Features Ceiling Fan(s)
Heating Forced Air
Cooling Central Air
Flooring Laminate
Fireplace N
Appliance Dishwasher, Disposal, Dryer, Microwave, Refrigerator, Washer
Laundry In Unit
Exterior
Exterior Feature Lighting, Private Yard, Rain Gutters
Parking Features Concrete
Garage Spaces 2.0
Fence Full
Utilities Available Cable Available, Electricity Connected, Natural Gas Connected
Roof Type Composition
Total Parking Spaces 2
Garage Yes
Building
Lot Description Level
Foundation Concrete Perimeter
Sewer Public Sewer
Water Public
Level or Stories Tri-Level
Structure Type Brick,Vinyl Siding
Schools
Elementary Schools Mcglone
Middle Schools Dr. Martin Luther King
High Schools Montbello
School District Denver 1
Others
Senior Community No
Ownership Individual
Acceptable Financing 1031 Exchange, Cash, Conventional
Listing Terms 1031 Exchange, Cash, Conventional
Special Listing Condition None
Virtual Tour https://my.matterport.com/show/?m=u3WDRGKGqaQ&

6455 S. Yosemite St., Suite 500 Greenwood Village, CO 80111 USA





